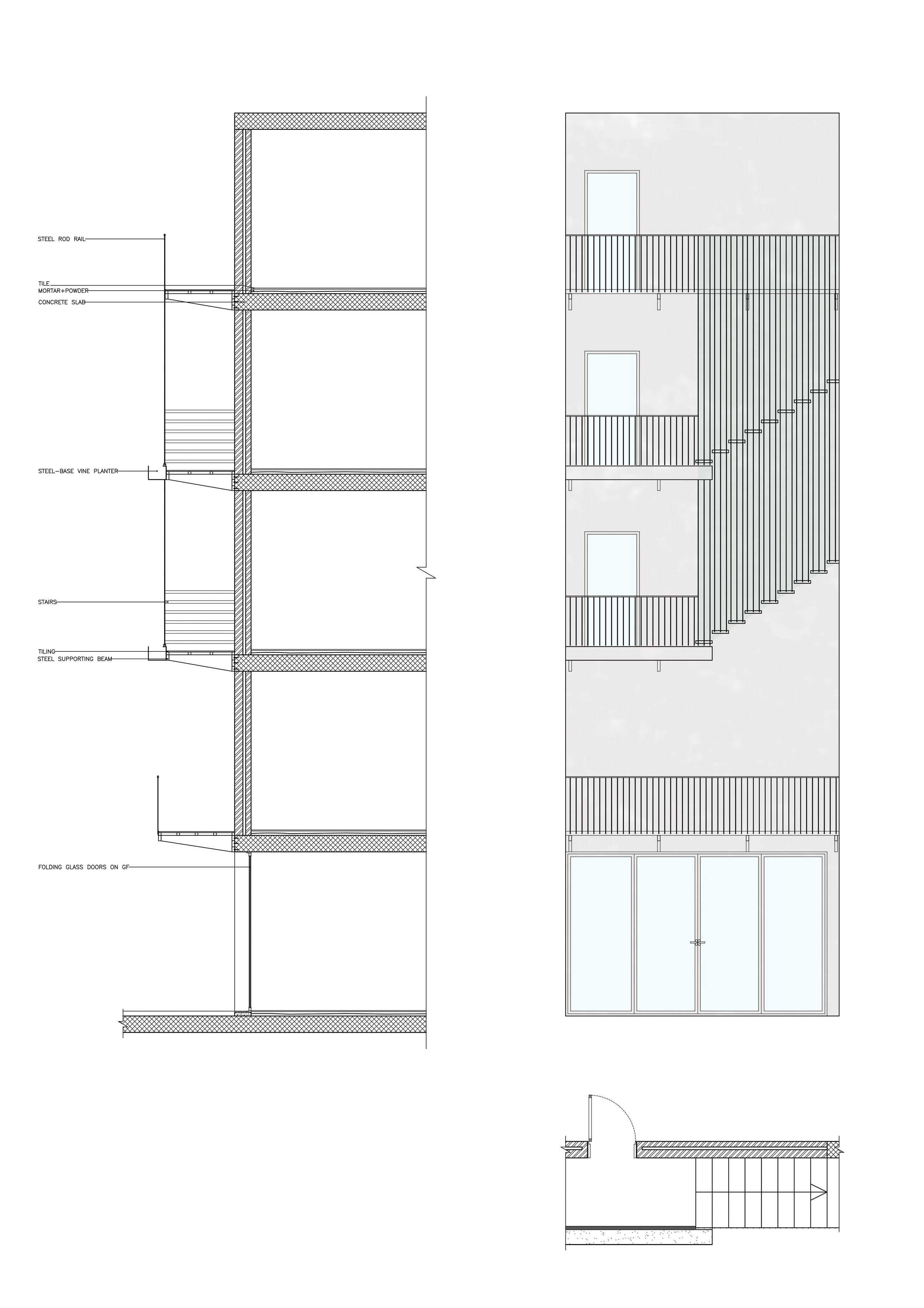Mar Mikhael Ateliers
Mar Mikhael Ateliers is a design studio project that focused on structure study and environmental approaches. Paying homage to old Mar Mikhael, my project houses artists for residencies, providing flexible studio apartments and creation workshops, along with open circulation and courtyards as communal spaces.
Southern Elevation
Southern Section Elevation
Western Elevation
Section
Ground Floor Plan
The ground floor acts as an extension of the Mar Mikhael streets, continuing its urban corridors and extending its pedestrian circulation vertically through exposed communicating stairs.
Fourth Floor Plan
The structure study allows for flexibility and transformation within the studios and ateliers which encircle the green atrium at the project’s core.

Wall Section: Vertical Circulation (Interior Studio Facades)

Wall Section: Translucent Panels (Southern Interior Facade)

Wall Section: Louvers (Southern Exterior Facade)

Wall Section: Details (Top: Translucent Glass Detail | Bottom: Rotating Panels Detail)





