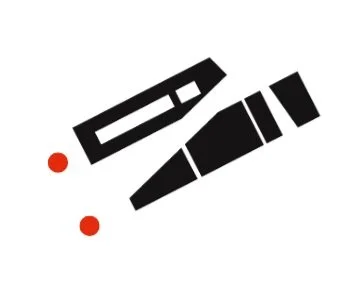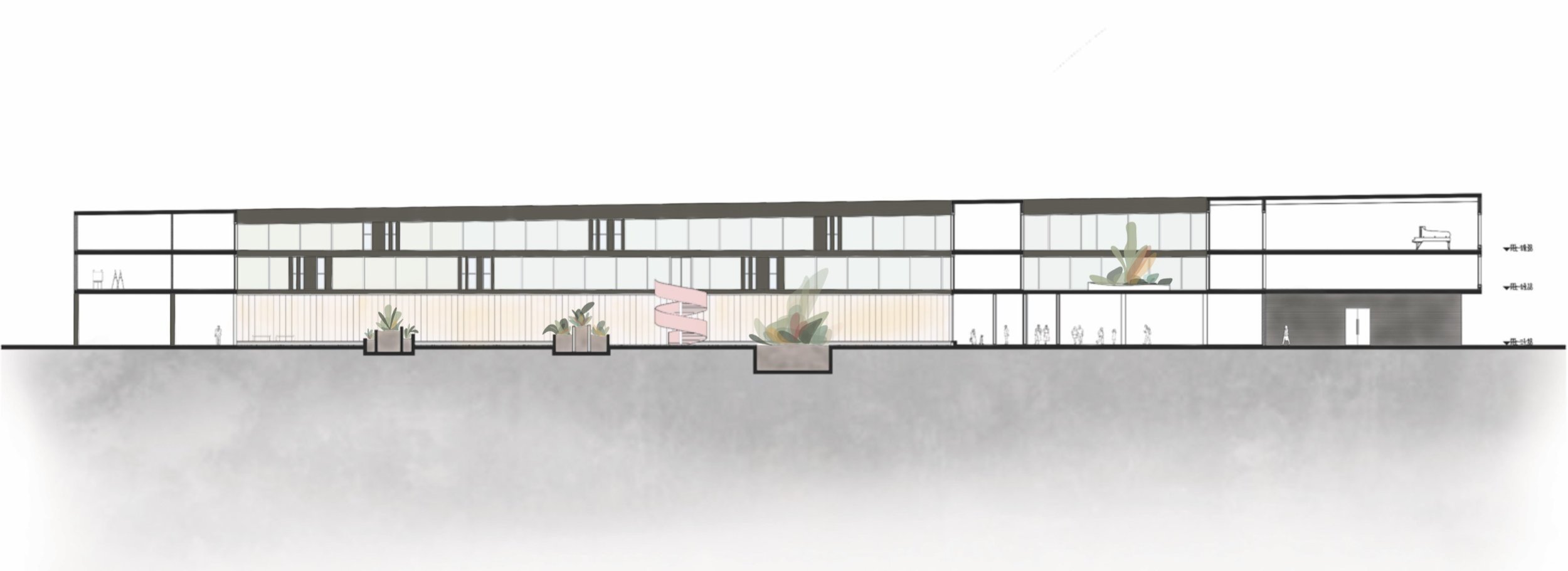Re-imagined Grounds
Testaccio, Rome’s 20th district, holds a unique place in the city's urban history. Established in 1921, it was Rome's last district and its first working-class neighborhood, originally planned in 1873 to house laborers from the nearby slaughterhouse and the industrial center of Ostiense.
Named after Monte Testaccio, a man-made hill composed of ancient terracotta amphorae, the area was once a key hub of the Roman Empire’s trade network. Over time, Testaccio became home to the city’s lower class, but today it is experiencing gentrification.
Despite its central position, this part of the city has never been well integrated with the surrounding context and today the main existing axialities do not combine with the architectural emergencies that have developed over the years, which is where this project comes in.
Re-imagined Mount Testaccio
The design concept emphasizes the importance of preserving and continuing the existing historic fabric by extending the present urban corridors into the project area, via a network of multiple entrance points, connecting the major surrounding sites together. Through a system of stairs, bridges, hanging courtyards, and piazzas, the circulation is verticalized, offering several options for connection between the ground floor and the upper floor facilities.
Being a fairly open ground floor space, the influx of people will generate natural routes through the above mentioned new intertwined system of connections, which will create a new fabric between streets.
Eastern Façade | 3
Western Façade | 1
The design proposal for Testaccio envisions a dynamic facility that balances dedicated spaces with flexible areas, aiming to create an engaging environment for both students and the wider community. Testaccio's evolving socio-economic landscape has influenced its cultural identity, and this project reflects that adaptability. A key focus is Monte Testaccio, whose historical and man-made topography inspires the design. The project integrates ramps and natural elements to connect the street level with the space, while a central piazza serves as a urban living room with greenery, water features, and public amenities. Drawing from the Renaissance history of Monte Testaccio, where clay shards were quarried for major constructions, the building's materiality combines bare pigmented concrete in earth tones and steel, blending contemporary architecture with the neighborhood’s historical fabric.
Southern Urban Street Façade | 4
Southern Façade | 2
Section BB’
Northern Urban Street Façade | 6
Northern Façade | 5
Section AA’
Ground Floor Plan
First Floor Plan
Second Floor Plan








































