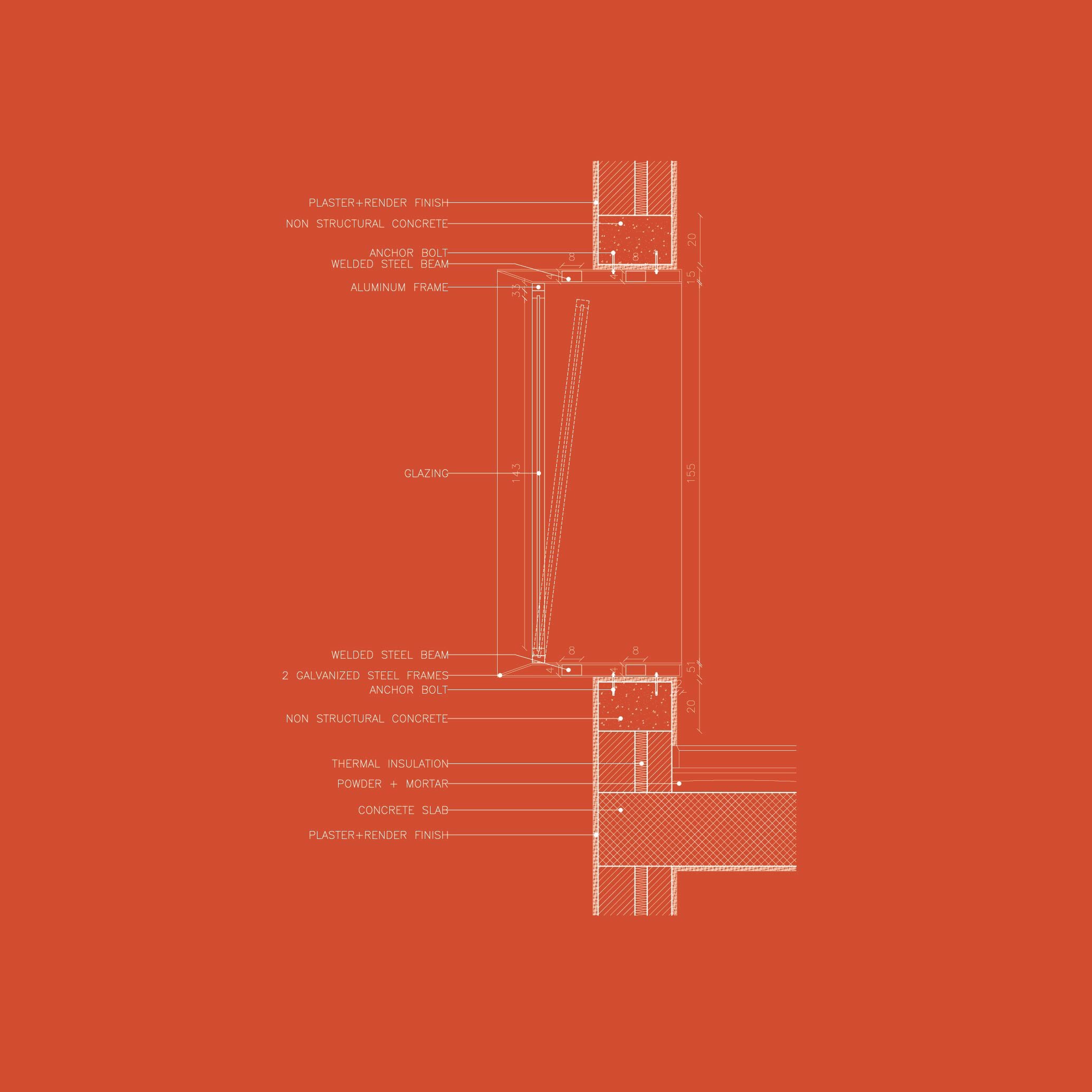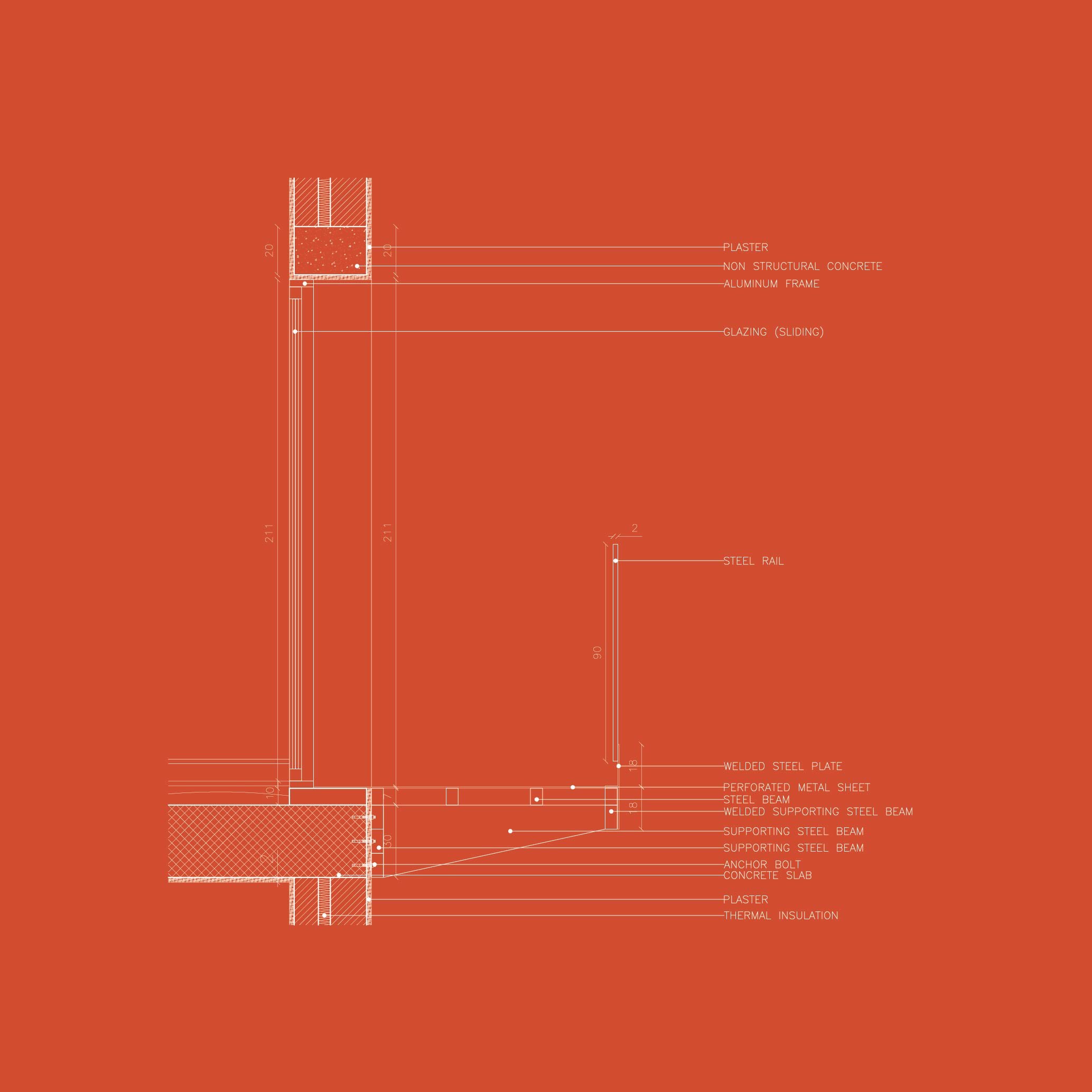Cavity Studios
Cavity Studios is a project set in the neighborhood of Karm El-Zeitoun, aimed at animating the area.
My intervention focused on restructuring the architectural landscape in order to make room for social activities. The project was designed to have multiple entrances and openings from different floor levels, to allow for an integrated and uninterrupted flow of street circulation. The ground floor and basement levels host communal spaces, while the above floors provide housing units and studios for students and working young adults.
Ground Floor Plan
Second Floor Plan
Basement Plan
Wall Section: Circulation Bridge Design
Wall Section: Protruding Window Seat Design

Detailed Wall Section: Protruding Window Seat

Detailed Wall Section: Metal Catwalk & Rail




