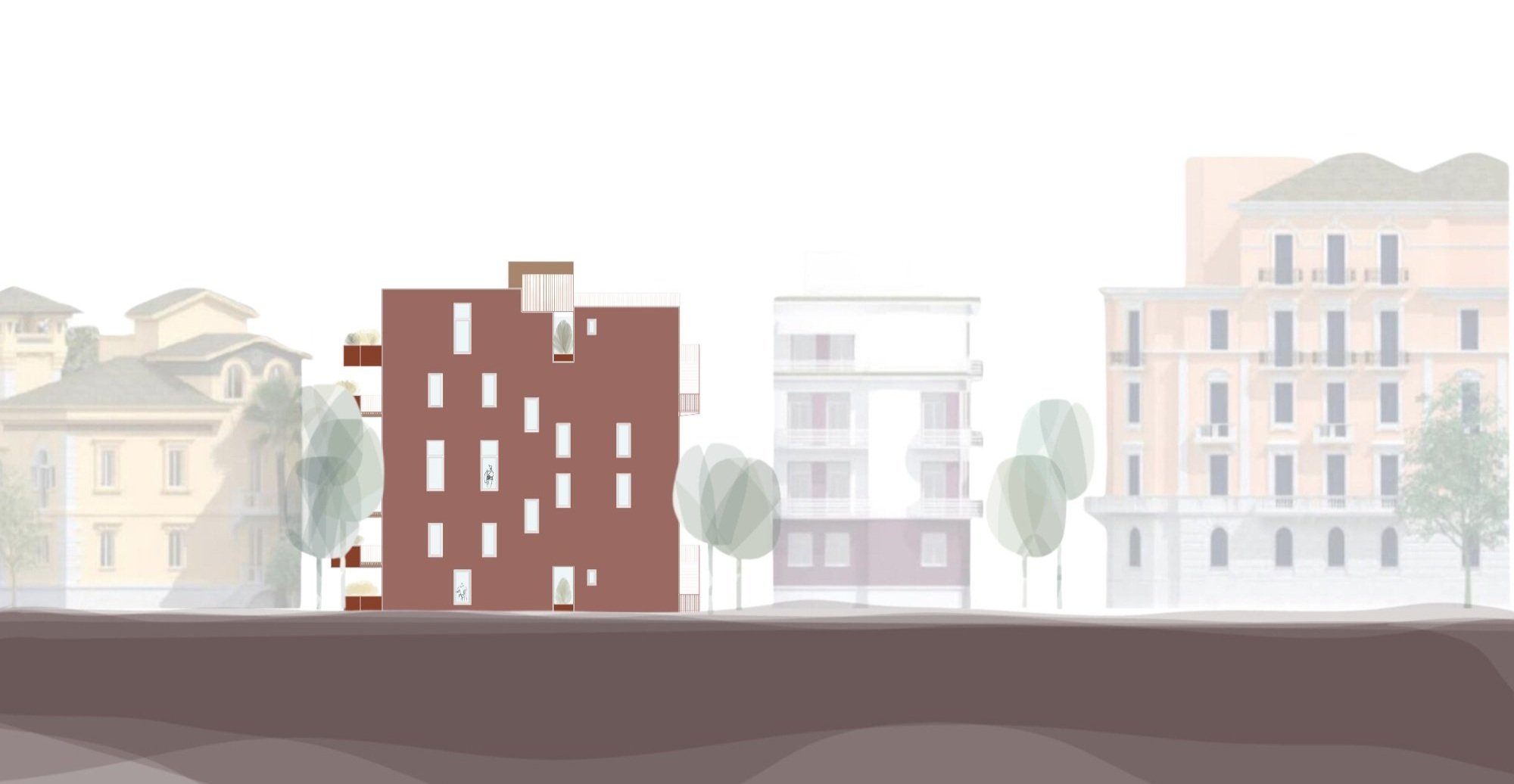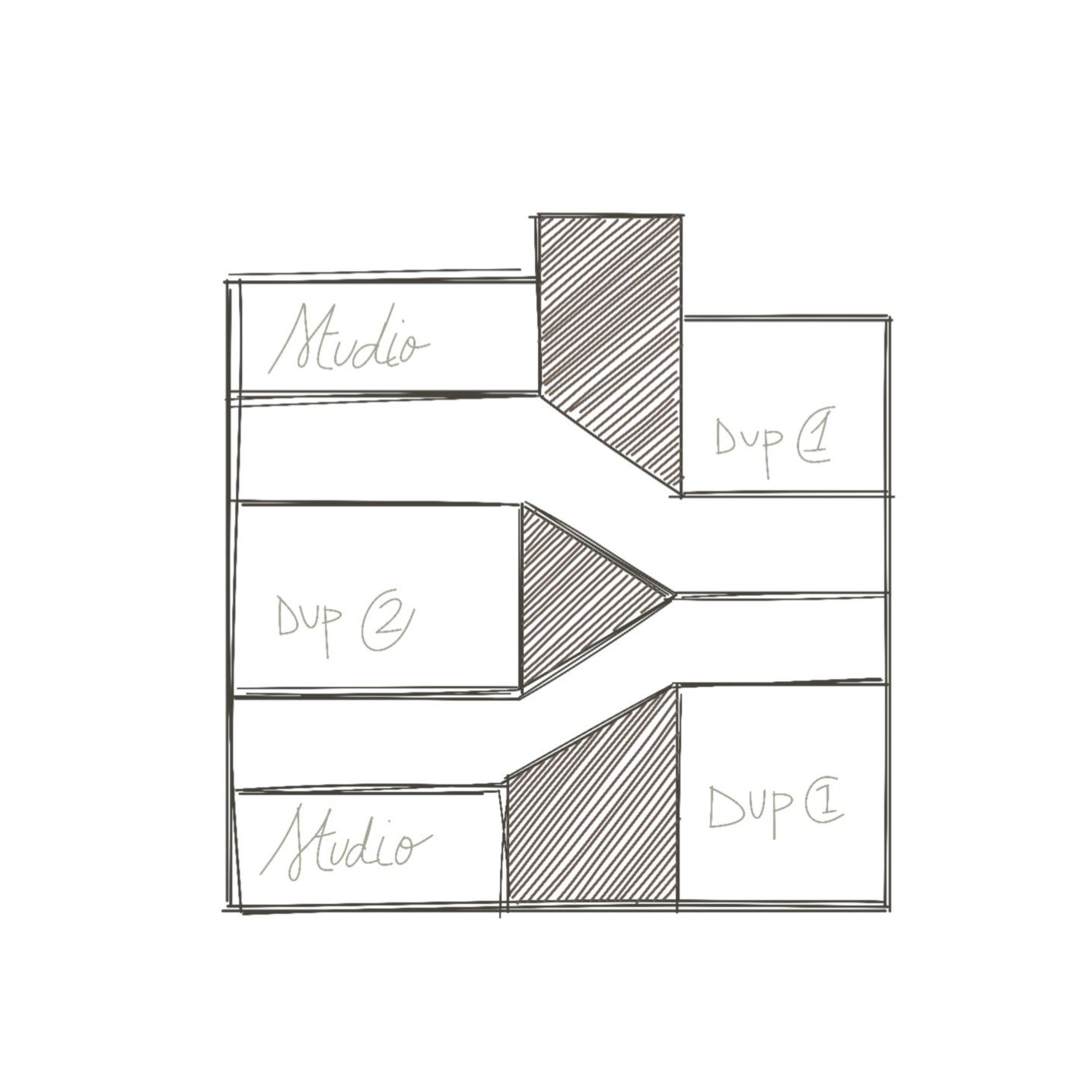Quartiere Coppedè
Quartiere Coppedè was a design studio project centered on residential buildings.
Between 1913 and 1925, the Italian architect Coppedè built Quartiere Coppedè to host a prestigious residential area. The neighborhood is characterized by its unique architectural style;
a combination of art nouveau and art deco elements, an artistic experimental area in the city.




The concept takes from the idea of the Coppedè distrcit being known for its eclectic architecture style. The proposed design experiments with different unit configurations to achieve several spatial experiences within the same building, creating a unique outcome. With the services centralized, the spatial expansion of the units extends towards the surrounding. The proposed façade design intends to mirror the spatial configurations of the interior, creating playful openings with extruding and intruding outdoor spaces.
Ground Floor Plan

Eastern Elevation

Northern Elevation




Section AA’
Southern Elevation










